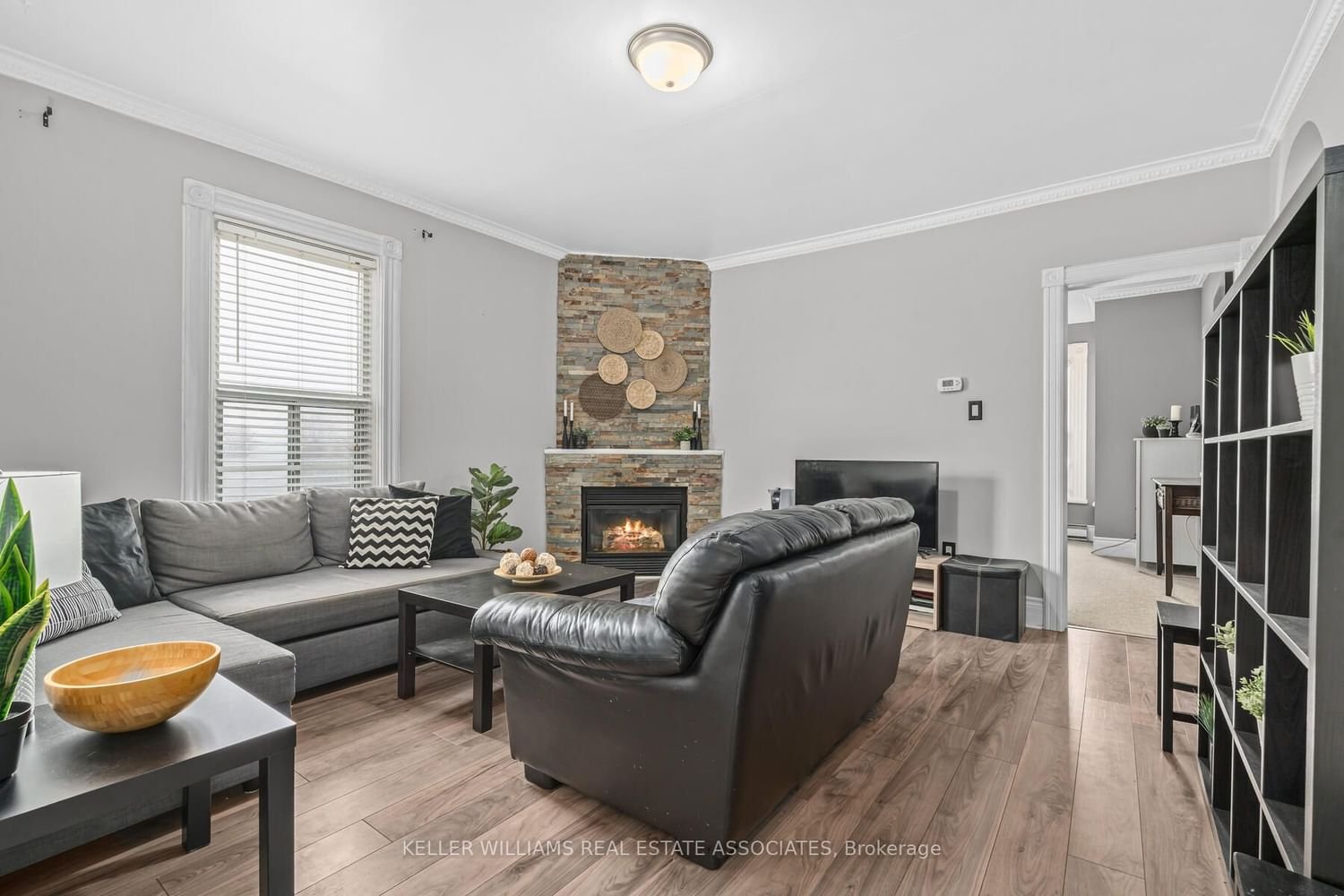$359,000
$***,***
2-Bed
1-Bath
700-799 Sq. ft
Listed on 4/19/24
Listed by KELLER WILLIAMS REAL ESTATE ASSOCIATES
Don't miss this rare opportunity perfect for first-time home buyers or downsizers! Live in one of the largest condo units in this amazing Mcintyre Mansion. This charming unit filled with traditional finishes and modern updates. The kitchen is elevated with stainless steel appliances, new backsplash and a walkout to the spacious, private balcony perfect for your summer BBQs. Newly added laminate flooring in Living Room and a cozy floor to ceiling stone gas fireplace with high ceilings, crown molding and expansive bright windows. Master has wall-to-wall closets, large windows and 2nd bedroom has a double closet. Spacious 4-piece bathroom with ample storage, offering the potential for a convenient washer/dryer unit. Additionally, it includes two parking spaces and a generously sized locker, providing both practicality and convenience. Close to schools, parks, shopping and more!!! Great for first time buyers or downsizers.
Laundry in building lower level. Visitor parking on site.
To view this property's sale price history please sign in or register
| List Date | List Price | Last Status | Sold Date | Sold Price | Days on Market |
|---|---|---|---|---|---|
| XXX | XXX | XXX | XXX | XXX | XXX |
W8252294
Condo Apt, Apartment
700-799
4
2
1
2
Exclusive
N
Brick
Baseboard
Y
Open
$1,492.00 (2023)
Y
HCC
507
Ne
Exclusive
4
Restrict
Ian Smith, Smith & Smith Management
2
Y
Y
$849.00
Bbqs Allowed, Visitor Parking
